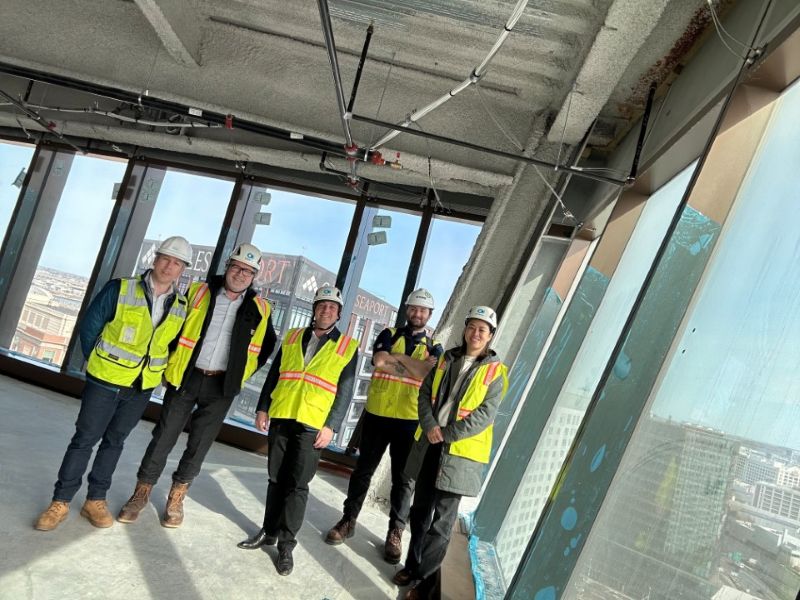KEY INFORMATION:
Project name: 10 World Trade Center
Client: Boston Global Investors, Suffolk Construction
Location: Boston, Massachusetts, USA
Services Provided: Fire & Life Safety Consulting, Building Envelope
Highlights: 550,000 total square feet, 17 floors

Talk to our experts

Project Details
Building Envelope and Life Safety Consulting

SOCOTEC was selected to provide Building Envelope and Fire Protection and Life Safety consulting services for the development of 10 World Trade Center, a new 17-story Class A office building located on a land lease of Massport’s Parcel A2 in the burgeoning Seaport District of Boston. As part of developer Boston Global Investors’ (BGI) design team, we continued to work closely with the other design team members, including architects, Sasaki Associates, and the project’s structural engineers, Thornton Tomasetti.
SOCOTEC provided exterior wall consulting services during design, bidding and construction for both A2 office tower and the triangle parcel building.
SOCOTEC was selected to provide Building Envelope and Fire Protection and Life Safety consulting services for the development of 10 World Trade Center, a new 17-story Class A office building located on a land lease of Massport’s Parcel A2 in the burgeoning Seaport District of Boston. As part of developer Boston Global Investors’ (BGI) design team, we continued to work closely with the other design team members, including architects, Sasaki Associates, and the project’s structural engineers, Thornton Tomasetti.
SOCOTEC provided exterior wall consulting services during design, bidding and construction for both A2 office tower and the triangle parcel building.

ABOUT
10 World Trade Center in Boston, MA
10 World Trade Center, also known as 10 WTC, is a prominent 17-story office building located in Boston's Seaport District.
The building's design is notable for its large arches, curved facades, and expanding floor plates, creating a visually dynamic and modern structure. The project includes several key components: a multi-level office tower with an open lobby, retail and event spaces on the lower floors, co-working and performance areas on the third level, and office spaces above. Additionally, the development features a 15,000 square-foot community and innovation space on the Triangle Parcel, designed for flexible uses such as meetings, education, and public performances. Surrounding the building is an 80,000 square-foot landscape and public realm area, providing green space and amenities.
10 WTC represents a significant addition to Boston’s Seaport District, enhancing the area with its distinctive architecture and versatile spaces.

10 World Trade Center, also known as 10 WTC, is a prominent 17-story office building located in Boston's Seaport District.
The building's design is notable for its large arches, curved facades, and expanding floor plates, creating a visually dynamic and modern structure. The project includes several key components: a multi-level office tower with an open lobby, retail and event spaces on the lower floors, co-working and performance areas on the third level, and office spaces above. Additionally, the development features a 15,000 square-foot community and innovation space on the Triangle Parcel, designed for flexible uses such as meetings, education, and public performances. Surrounding the building is an 80,000 square-foot landscape and public realm area, providing green space and amenities.
10 WTC represents a significant addition to Boston’s Seaport District, enhancing the area with its distinctive architecture and versatile spaces.





